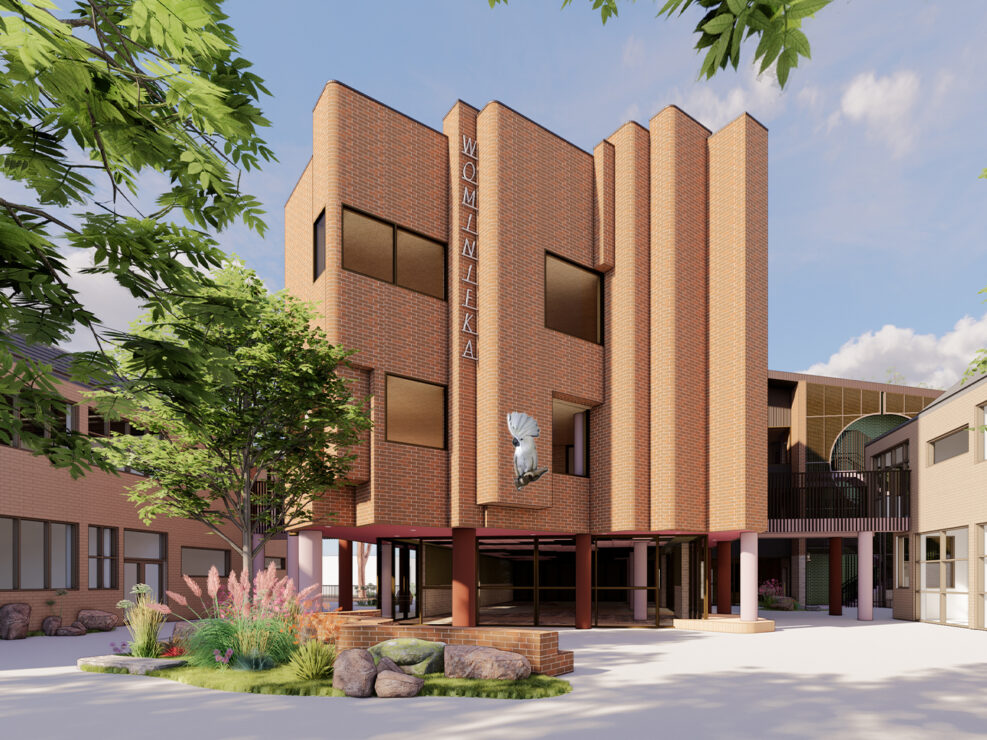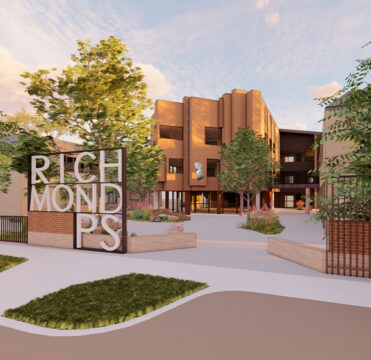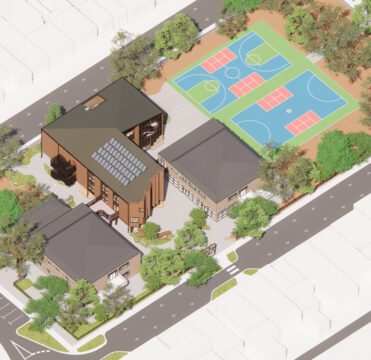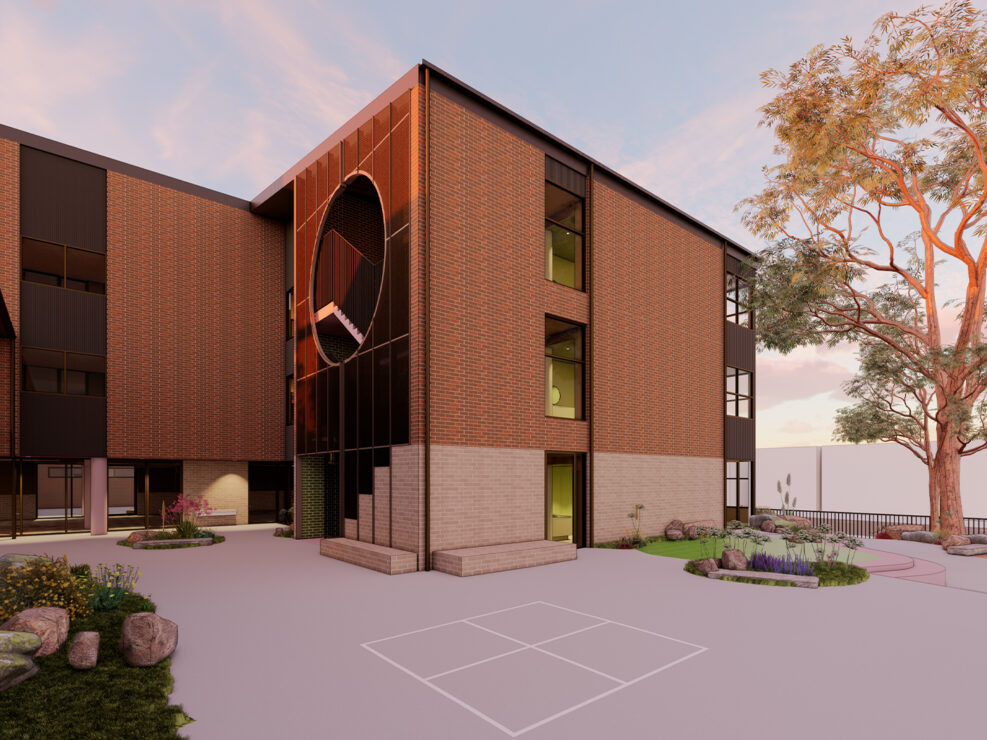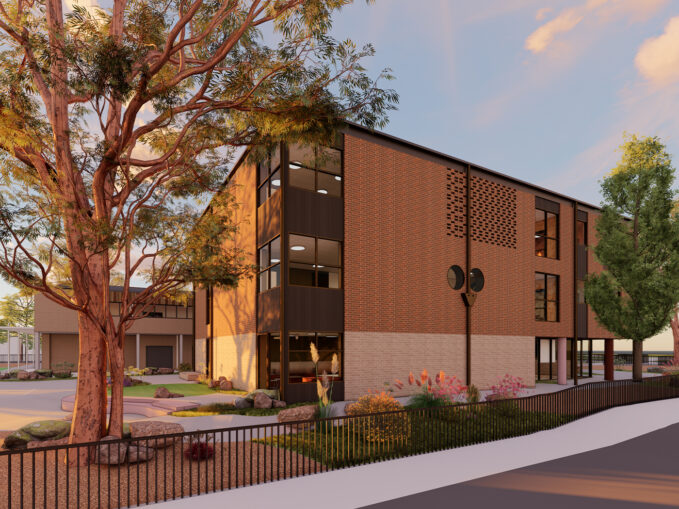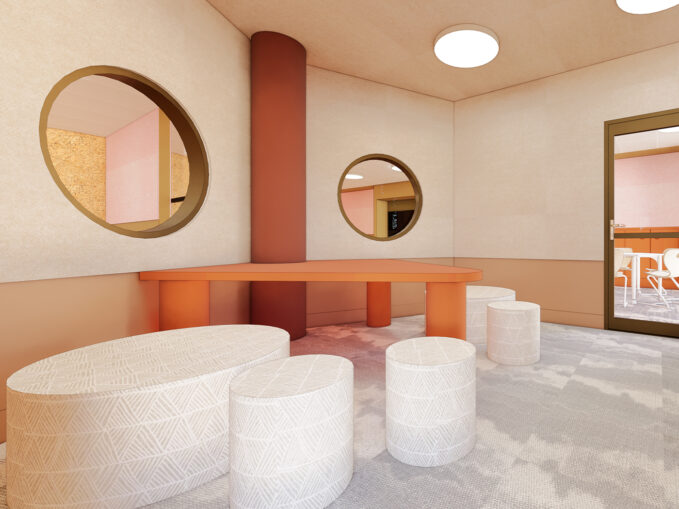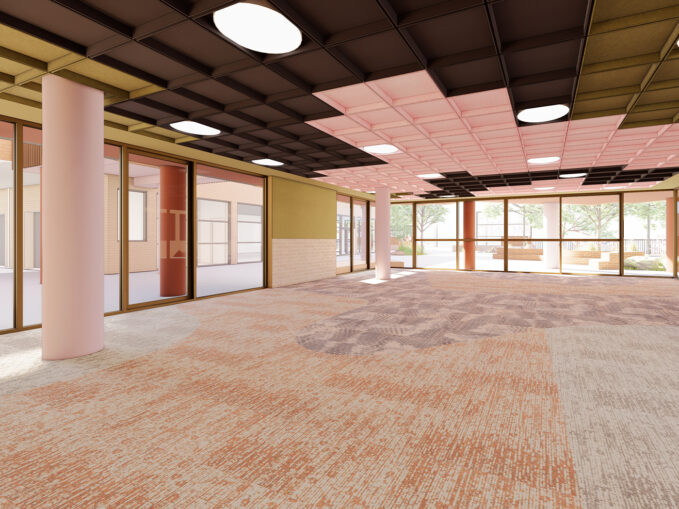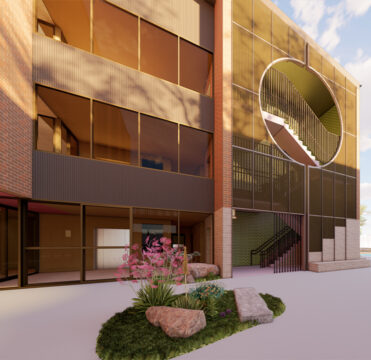Richmond Primary School
The new design was developed through the lens of the site’s history and elders’ consultations, to develop a design that explores the geology, waterways and native birds that are emended elements of the site that WOWOWA aim to build up further as education narratives at the school whilst speaking to the larger civic identity.
On the ground level of the new three storey building, sits the community hub, allowing for the opportunity to expand out and connect the waterways landscape design. A music space along with the opportunity to function as a concert rehearsal and a presentation space facing the community hub.
Levels One and Two are largely made up of the new learning environments. Accessibility and inclusion are a key focus in terms of providing equal access throughout the school with the new lift, along with the design of the all-gender toilets to cater to student wellbeing and inclusion.
The spatial arrangement of these areas have been designed in consultation with the school in a flexible arrangement to incorporate the existing open plan collaborative pedagogy. The new design also features three consult rooms (withdrawal, consult and sensory) to cater to the school’s need for group work, teacher aid and sensory needs.
