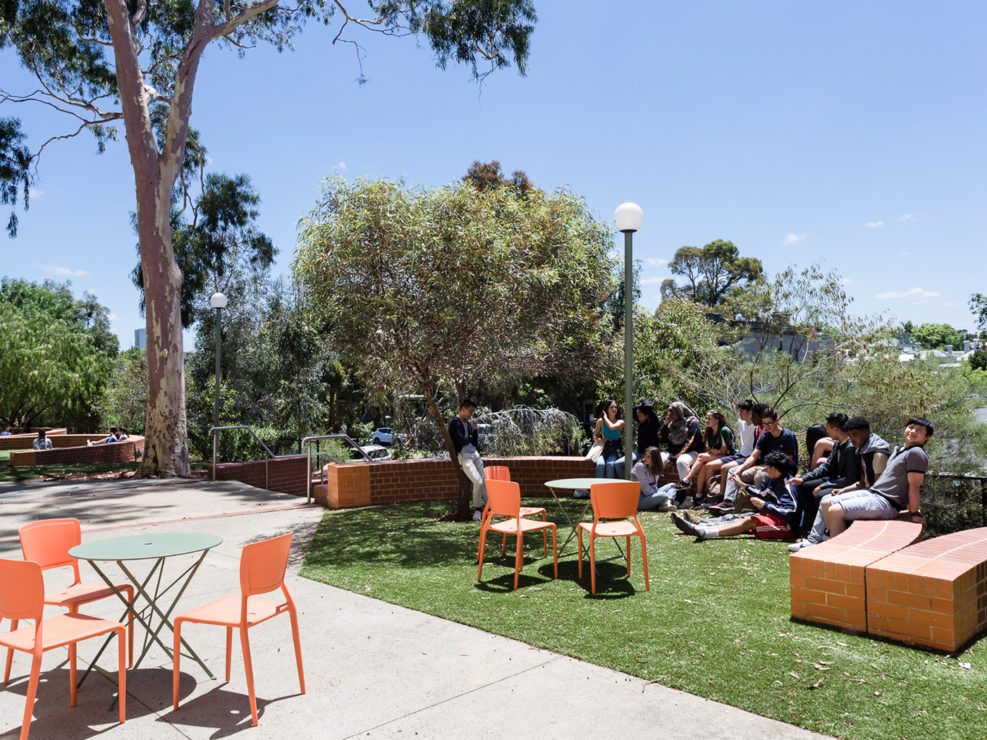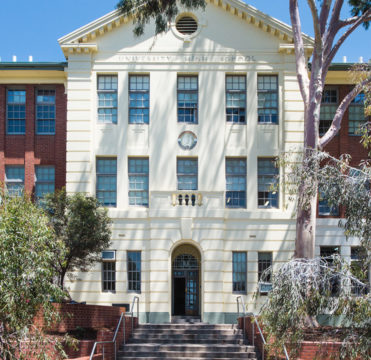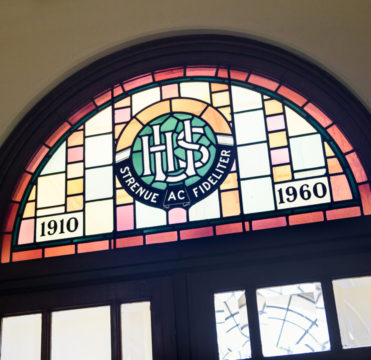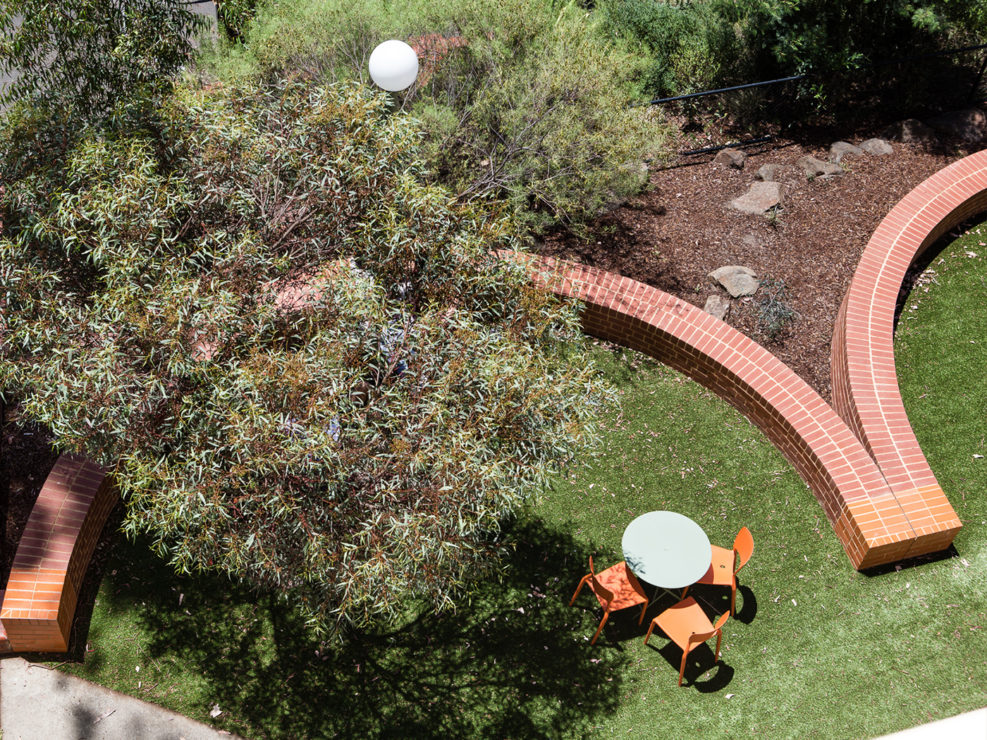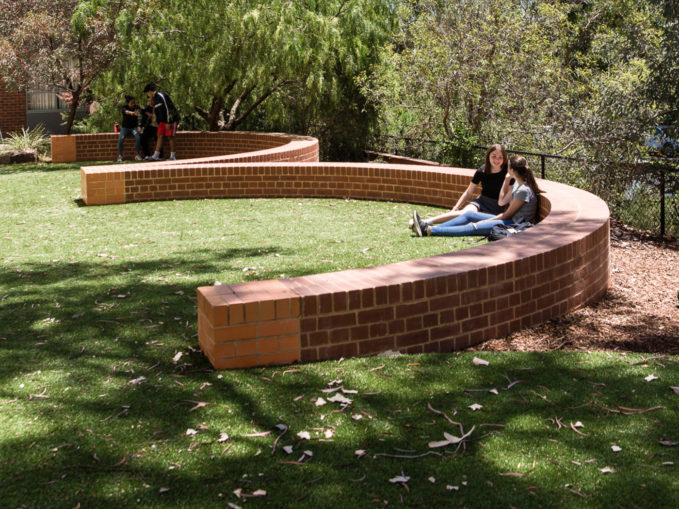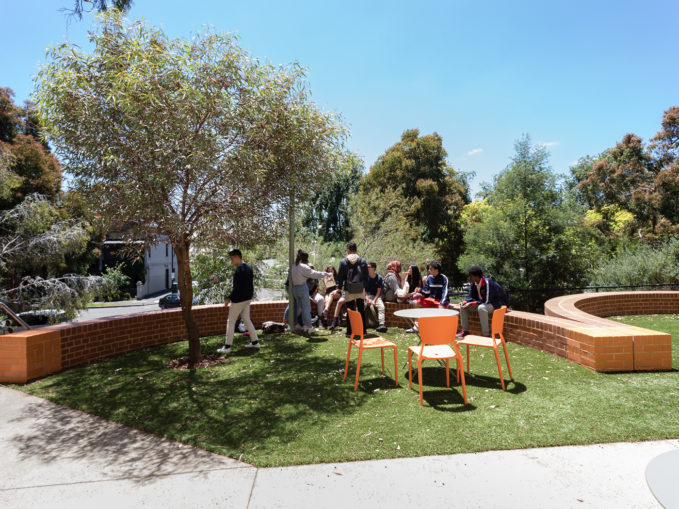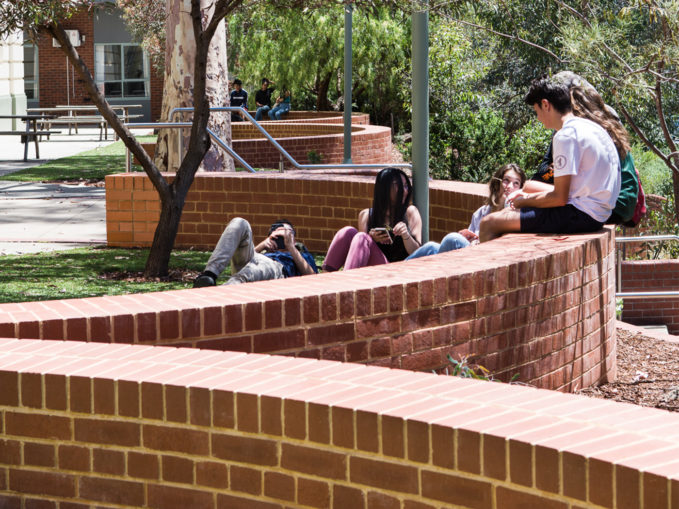Uni High School Terrace
The University High School North Terrace project is the implementation of the first stage of our University High School Masterplan.
The opportunity to develop the northern edge of the campus was identified as part of a series of smaller scale interventions looking specifically at the space between buildings.
The design is centered around a series of semi-circle brick seats that transform an underutilised section of the school into a flexible outdoor teaching and learning environment.
It is a combination of passive lounging and informal learning spaces that incorporates a new DDA access ramp to the front door of the school. In and around the seating the introduction of dense Indigenous planting forms part of a larger campus wide landscape rejuvenation project.
