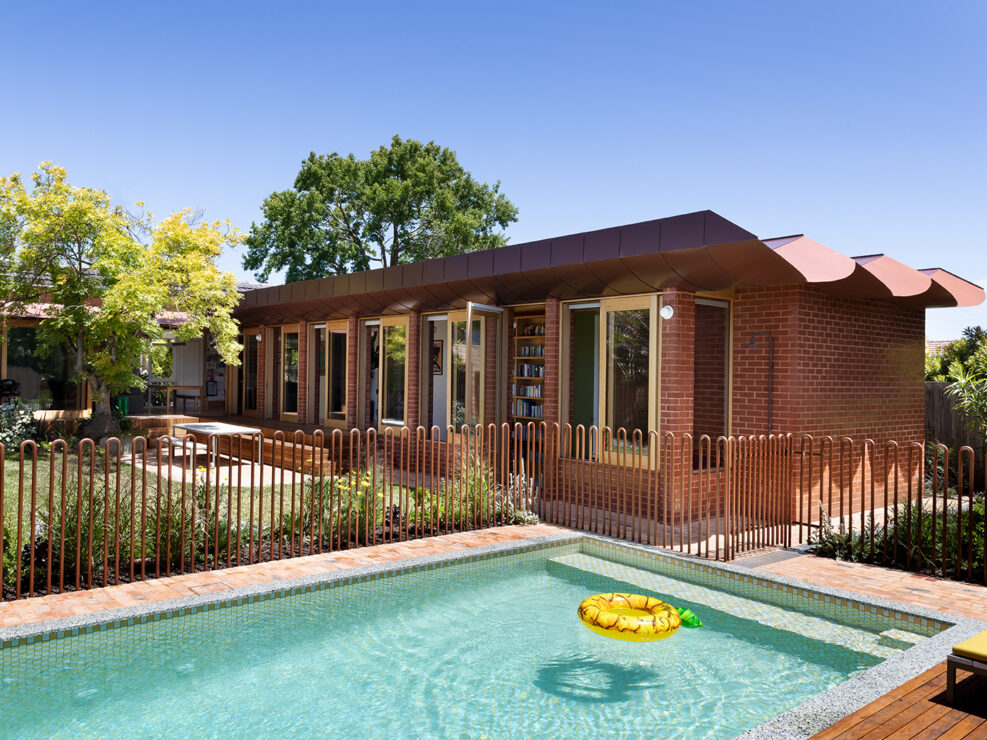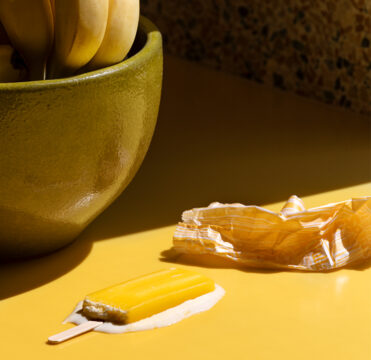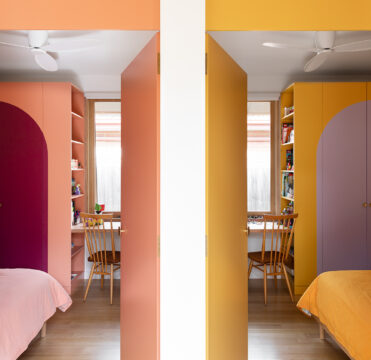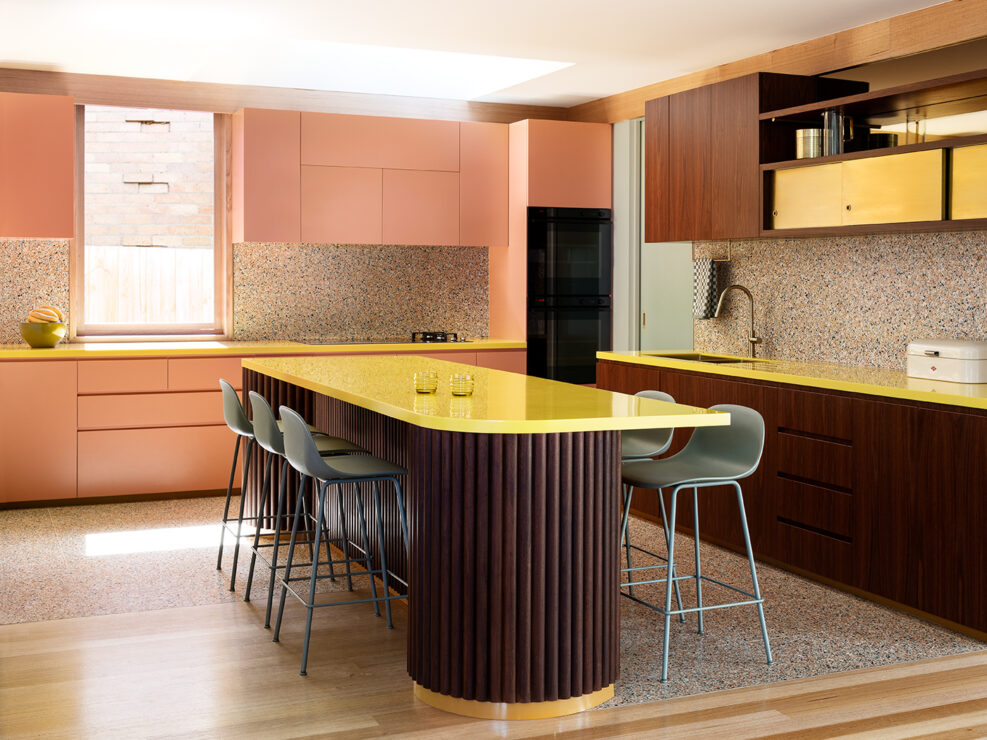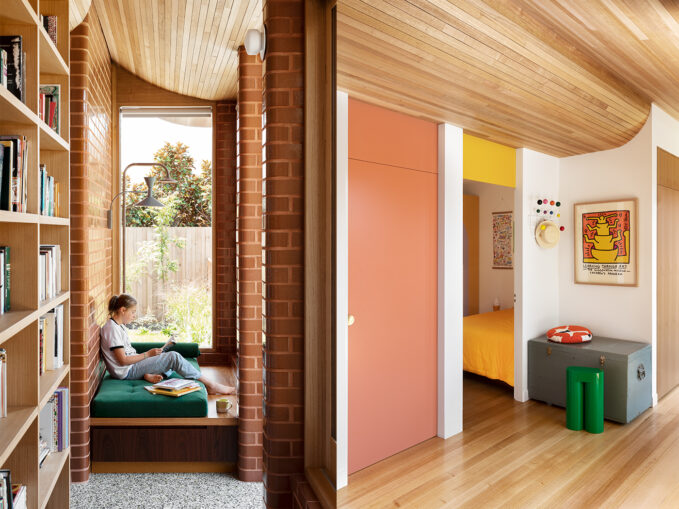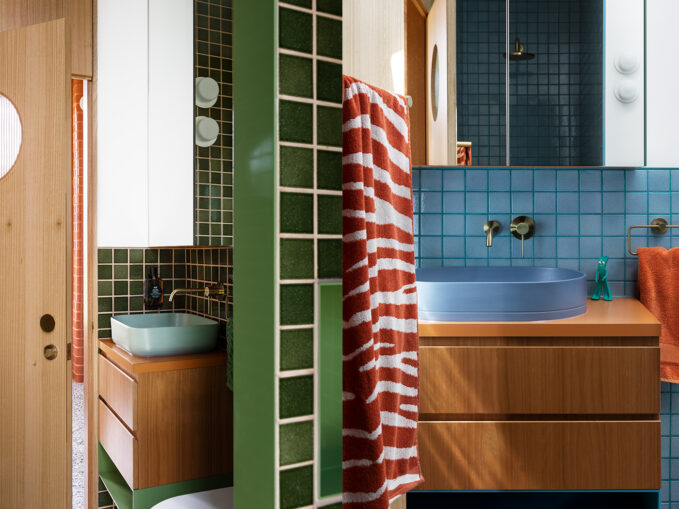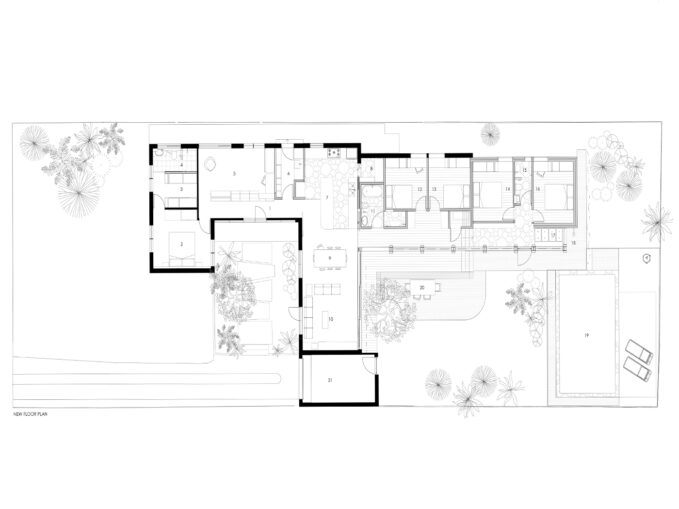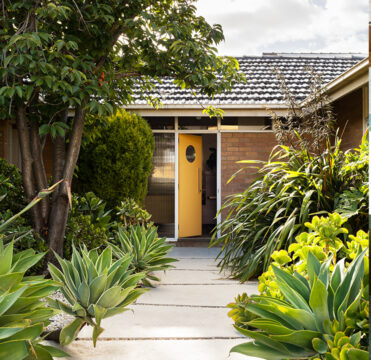Pony
WOWOWA PONY is an agile alteration and modest addition to a 1960’s apricot brick home in Brighton East.
As an accretion of small moments of delight, Pony allows a family of six the ability to find a quiet moment alone or, to gather. The design sought to have maximum impact on the lives of the inhabitants with minimal effect on the amount of garden and outdoor space.
The existing axial plan was exaggerated through a clip-on colonnade. The hardworking appendage acts as an elongated living space, offering moments of respite, storage, and increased connection to the outdoors. Supported by soft brick columns, the sculptural roof bonds the two volumes below and accentuates the length of the colonnade. The optimistic form culminates in a folded edge, shaping three spouts that celebrate the rain and direct it into a trench for collection. This new relationship to the garden makes being or feeling outside easy.
